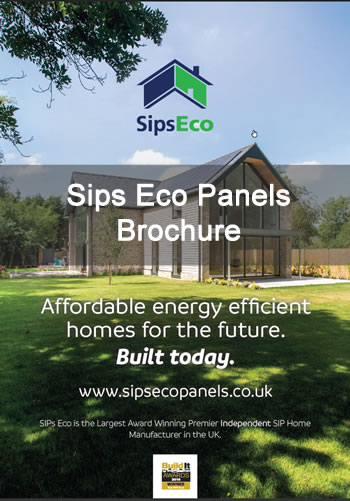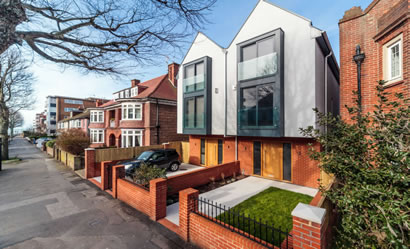7 Design Tips for Building or Renovating on Tight Sites
Building on tight sites, especially in heavily populated cities and urban areas, is becoming more of a necessity than a choice.
If you’re an architect, designer or self-builder, you might look at a particularly narrow site – such as a terrace in the middle of a row – and find yourself wondering how you’re going to make best use of the space.
Then, of course, there’s how you’re going to manage all the logistics of the actual build.
However, especially when building with SIPs, these challenges can be transformed into opportunities to create a highly-functional, sustainable home that’s energy efficient and makes the best use of the available light and space.
Here at SIPs Eco, we’re expert at building on tight sites, so we wanted to share with you some of the best tips we’ve learned, in terms of design – as well as why SIPs panels are particularly suited to these scenarios (both logistically and otherwise).
1. Be aware of your boundaries
This may seem like a no-brainer, but check with your local building authority to ensure you’re building right up to the permitted limits (and not over them). This can vary from area to area.
2. Go open plan
Open plan living is ideal where space is limited, as it can feel less constricting and help you take advantage of the full span of an area, rather than splitting it up into two or three smaller spaces.
TIP: For inspiration have a look at this new build carbon neutral home in London that was built using SIPs Eco Panels, features a wildflower meadow roof and achieves ‘Excellent’ BREEAM certification.
3. Allow for as much natural light as possible
Floor-to-ceiling glazing is another great way to allow for the illusion of more room, and gives the feeling of a light and airy space rather than a narrow, dark recesses. Glass walls that allow the light to trickle in from another room can also help with this.
TIP: You could even keep things fresh with an internal courtyard that can double up as a sitting area, yoga studio or place to unwind. See our Willow Vale case study for inspiration.
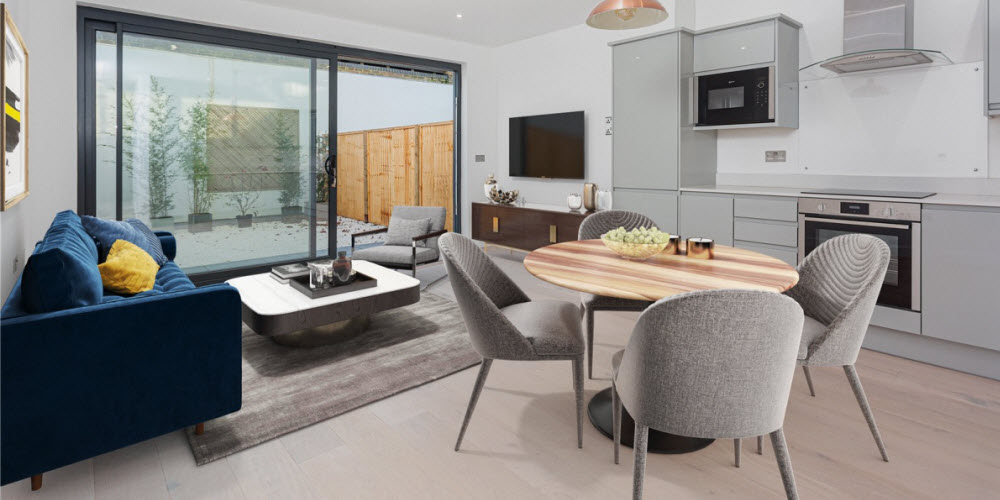
4. Make your attic space liveable when building on tight sites
In other words, why shouldn’t your attic be just like any other room? Especially if you choose to build with SIPs, it’s easy to make an attic space instantly liveable by eliminating the need for trusses. You can add roof lights or dormers to let in plenty of light.
This option is ideal for growing families, or anyone who simply wants to utilise the available space for something like an extra office, gym or guest bedroom.
TIP: You can even replace an existing roof with SIPs panels.
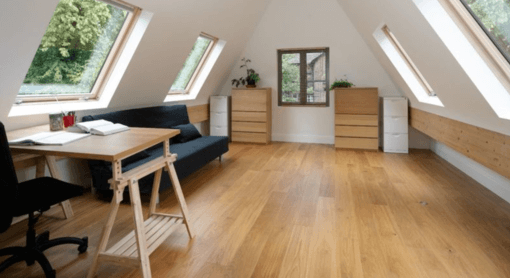
5. Built-in furniture and joinery
Added planning with built-in furniture and joinery, when done right, can help maximise any space; think built-in shelves, or split rooms. With smart planning, you could even fit in a small dressing room, pantry or storage cupboard that you wouldn’t have otherwise.
6. Don’t be afraid of curves
Sometimes in tight spaces, curves can work to your advantage and can take up less space. Think a curved shelf or subtly-curved kitchen units, so there’s less feeling of being ‘boxed in’, as it were.
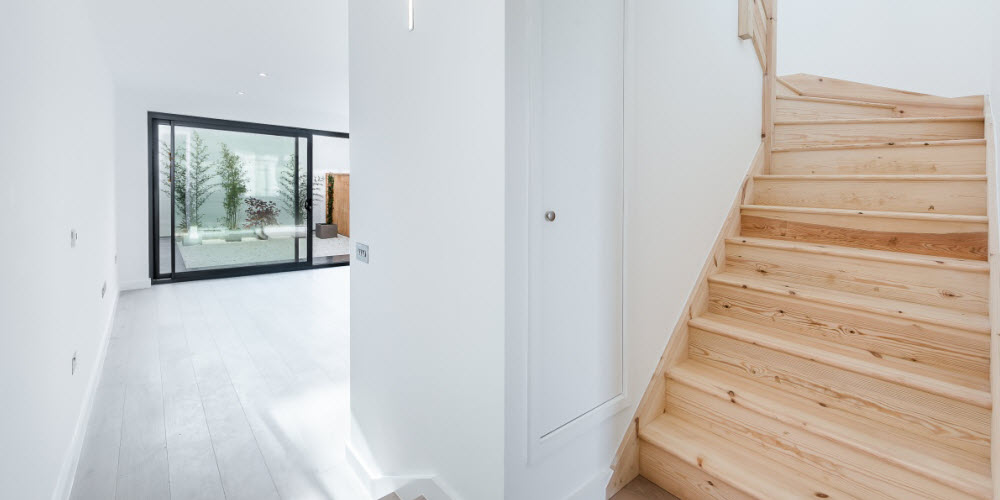
7. Raise your ceilings
If you can, then raising your ceilings can help give the impression of more space. Low ceilings can sometimes feel oppressive in smaller rooms, but add in a higher ceiling and it instantly feels airier, with a more spacious vibe about it.
Why SIPs are ideal for building on small or tight sites
There are really three aspects to look at when considering SIPs for a tight site; the logistical side, and the long-term gains from the resulting build – such as improved build quality, space and sustainability.
The logistical side
Lightweight and easy to transport, SIPs make tight sites less of a logistical nightmare – they can even be carried through a space as small as a doorway if necessary.
There’s 90% less wastage on site, and an average house can be erected in just five to seven days – with a much smaller team required, which also means reduced labour costs.
More liveable space
SIPs offer reduced u-values as low as 0.10 W/m2K, leading to increased space in your build, with thinner (yet airtight and fully-insulated) walls – you can also have a completely livable attic space with dormers. Ideal if space is at a premium
Sustainability and build quality
Because SIPs are fully insulated and made with 100% recyclable EPS, they reduce your carbon footprint and lead to far more energy efficient homes. They also reduce your emissions during the building process due to less wastage on site.
Advice from an award-winning SIPs manufacturer
If you’re in the early stages of planning a project on a tight site, and are wondering if SIPs could be a good way forward, the first step we’d recommend is to get in touch with your chosen SIPs manufacturer and speak with their design team.
They can help advise you on plans, and even help you come up with solutions to make the most of your tight site. Also, due to the very nature of SIPs, and the fact they’re prefabricated, you’re looking at a lead time of 6 – 8 weeks.
In our experience, getting the conversation started as early as possible helps to ensure everything goes smoothly, so you’re left with a quick and efficient build. Some suppliers will even take on the risk of your project for you, with their own build team on site.
In summary…
Thanks for taking the time to read, and we hope you’ve found this useful when thinking about building on a tight site. In these scenarios, being aware of your boundaries, and getting down into details can make all the difference.
Then, of course, there’s building with SIPs, which helps you make the most of your space with low u-values and liveable attic space – it also makes it easier logistically when you don’t have space for lorries or a lot of wastage on site.
If you’d like to learn more about building with SIPs, or find out whether they might be suitable for your project, please don’t hesitate to get in touch with our friendly team.
We’re always happy to advise, and help you explore your options.
Contact Us

